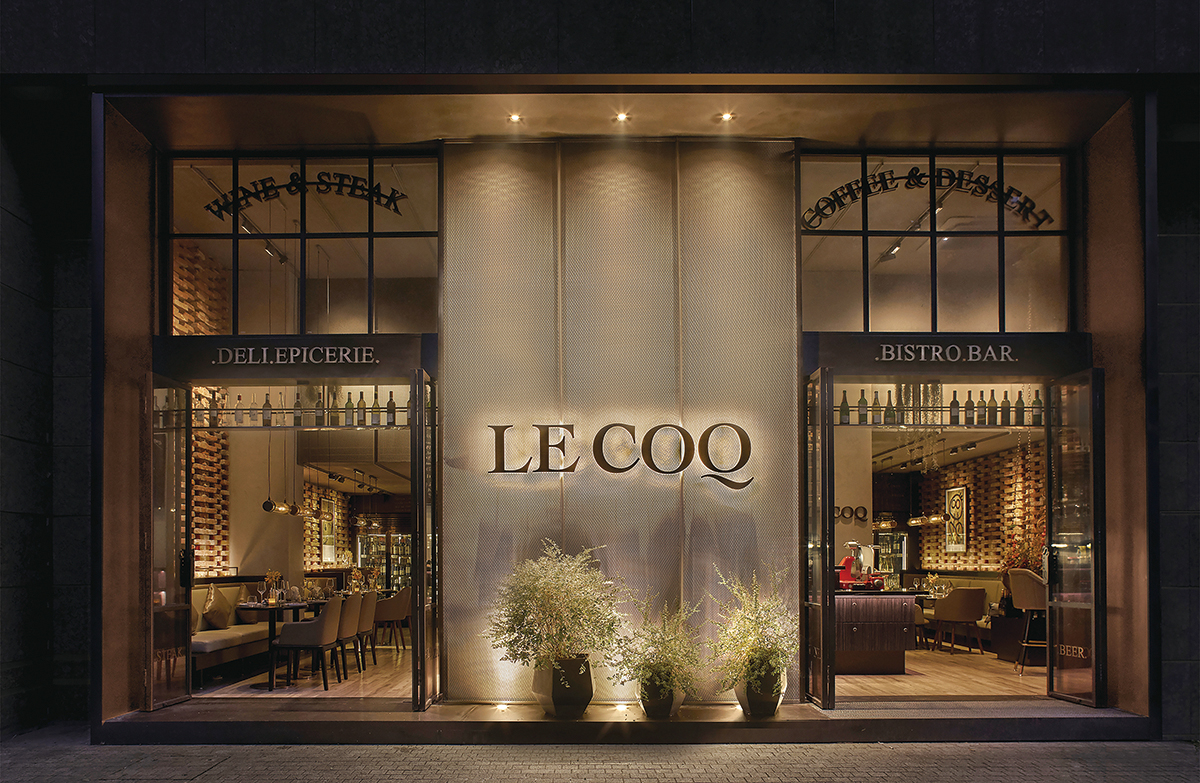
RooMoo is happy to release our new Lecoq restaurant in Gubei, Shanghai. Gubei is a charming local district, welcoming families. Frequently, you will see parents taking their kids to school and hear some laughter from a child playing at the playground on the opposite of the street. It is in this context that we designed our restaurant, night bar, and grocery store. It sounds quite like a large place, but those three functions get all together in an 87 m2 shop with a 15,7 m2 kitchen. The real challenge was to try to mix those three functions and still let the customer understand that they could come to buy some groceries, at the same time eat dinner or lunch and still stay after for party at the bar. Each function should be understandable at any moments of the day without disturbing each other. For doing so, the external space of the storefront adopts a full-open symmetrical design, and a multi-openable mobile door design connects the indoor and outdoor spaces to the maximum extent. At the same time, different opening methods in different seasons are set, which is convenient for operators to create more Comfortable using scene flexibly. The considerable metal frame integrates the two entrances of the original storefront. The light and economical setting of the light warm grey metal iron mesh forms another transparent skin on the original load-bearing wall. In the rendering of natural light and night lights, penetrate to deduce its solid feeling. In the design of the internal space, to achieve its special functional requirements, we redesigned the entire mezzanine space, liberating the end of the mezzanine space. Through the overall opening of the glass curtain wall, the light overlapped the date. Indoor. At the same time, the mezzanine area of the backyard is reserved. The kitchen and the public toilet are placed on it to ensure that the space on the first floor is maximized for functional layout.
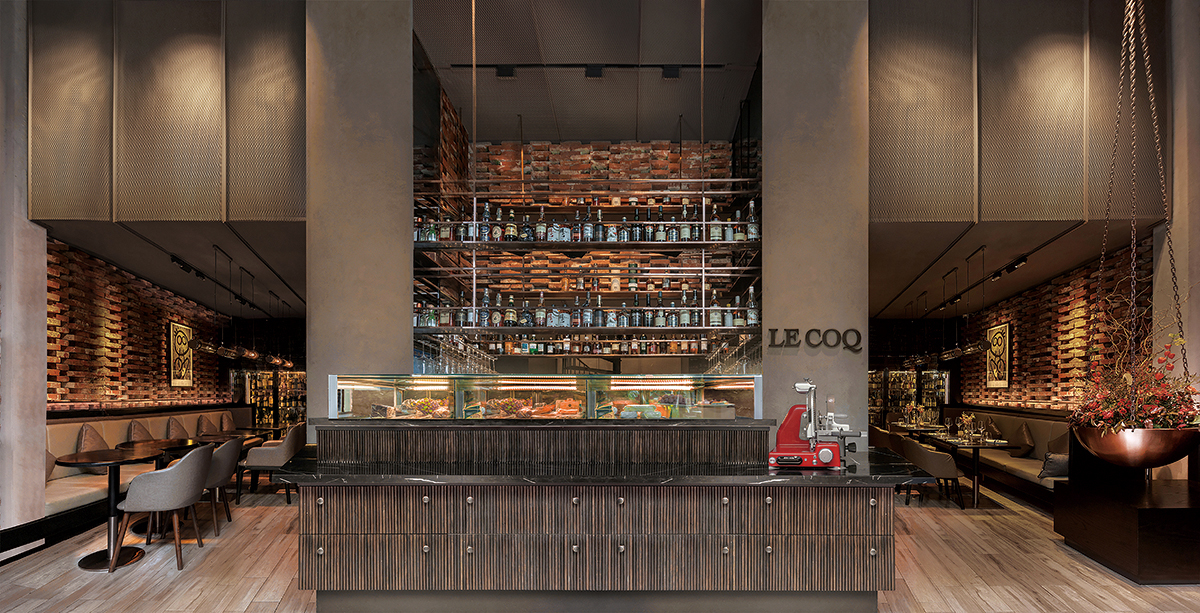
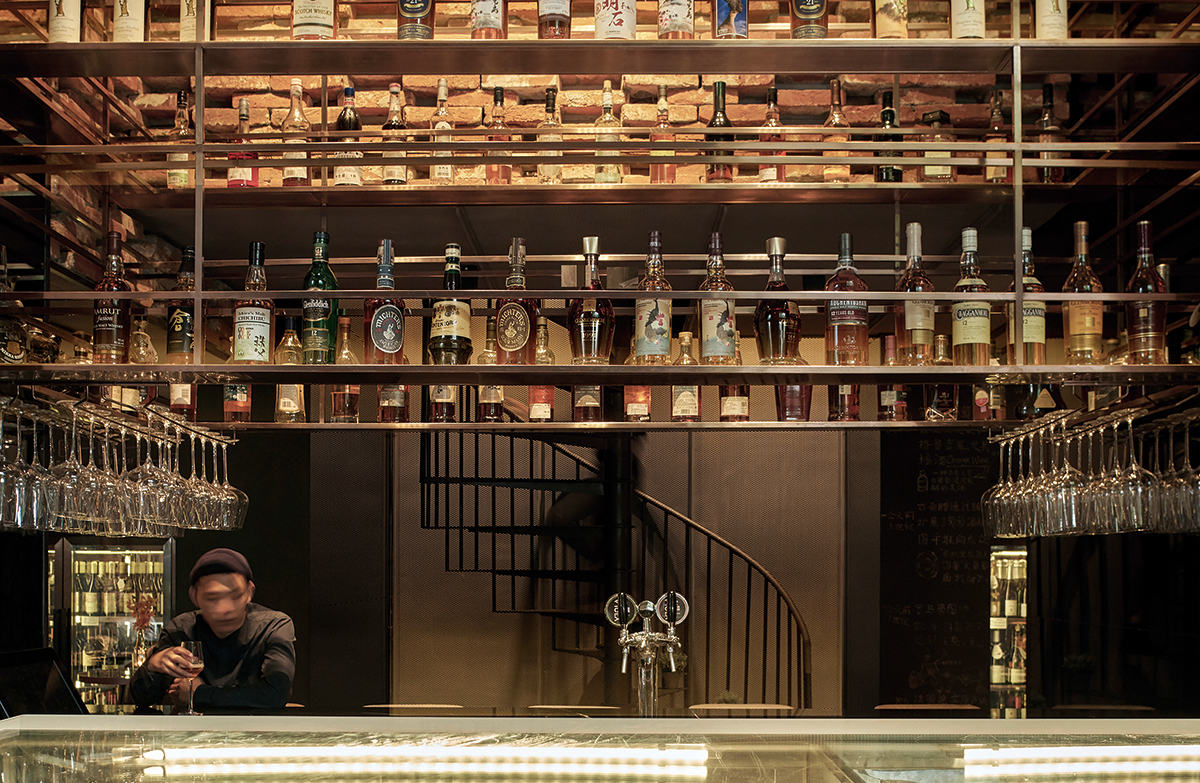
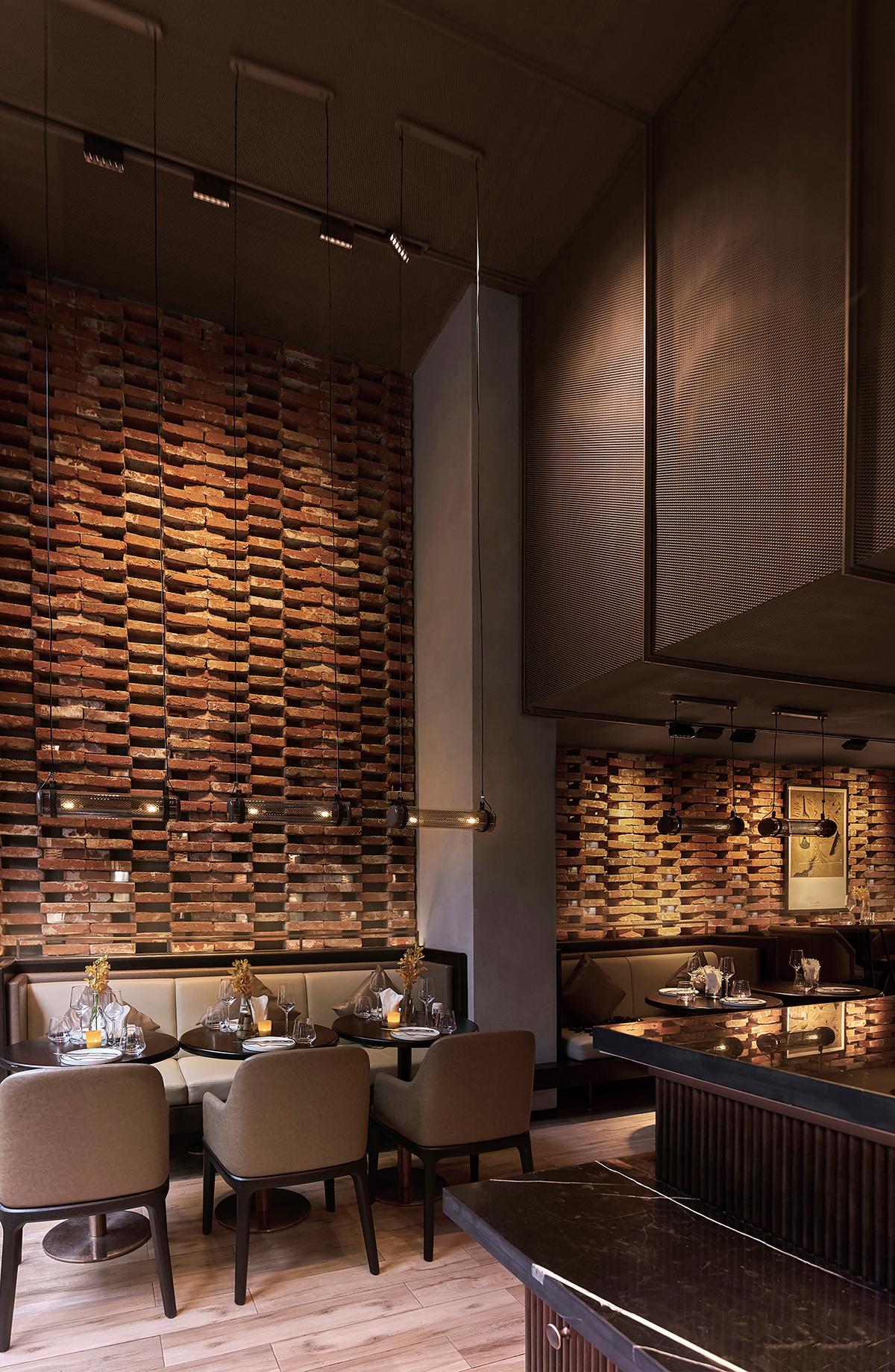
we divided internal space by four: between front, back, left and right. It allows us to separate function but also to reinforce the design. We use mirrors to divide the space and enlarge it by using reflection. We mirrored the front with the back, and we reflected the left with the right. The front counter is the deli-counter arranging diverse displaying ways and storages when the back provides a bar service in a more cosy atmosphere with different material performances. To participate to the mirror reflection, we re-use the same language of wood sticks at the counter to bring a little “grocery touch counter” at the front, and we transformed those sticks into acrylic to deliver more delightful ambience by lighting it and turn it into a bar at the back. A staircase with spiral-covered leather armrests is located in the center behind the bar for the functional purpose to
save space and to gain a focus sight behind the bar. The staircase leads to the kitchen and toilet.
save space and to gain a focus sight behind the bar. The staircase leads to the kitchen and toilet.
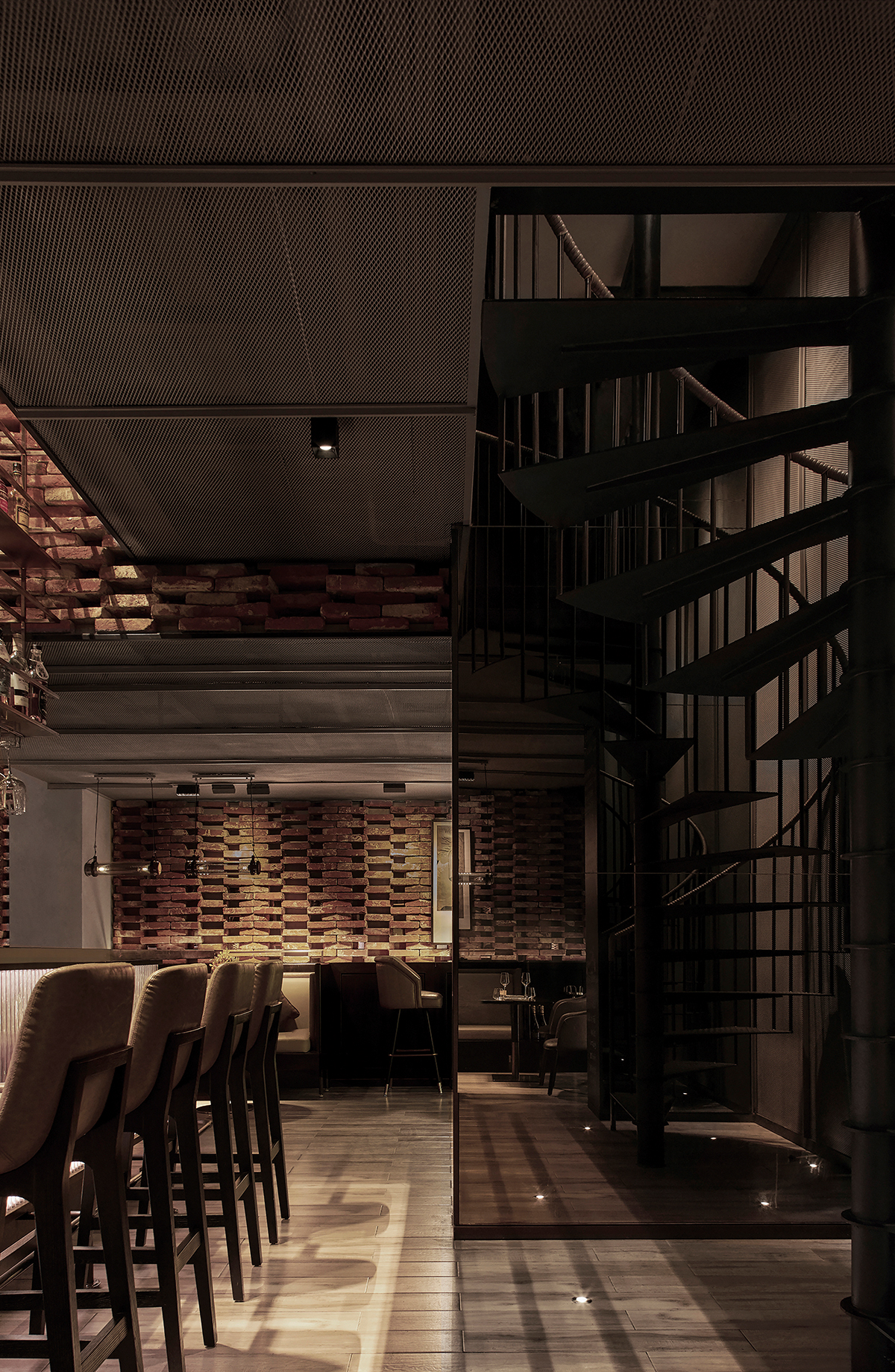
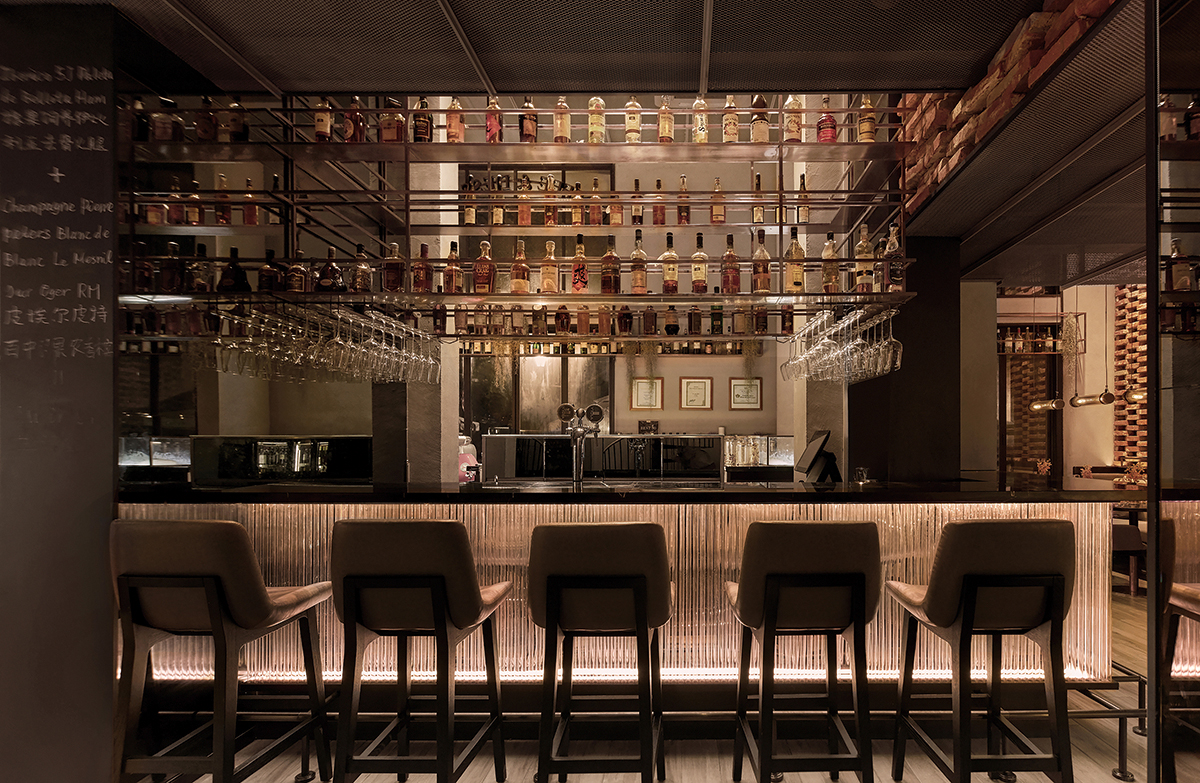
On the left and right of this space, you can find brick-walls with a unique pattern designed for this restaurant. Those recycled bricks carry with them a part of history. Every furniture and lighting have been bespoke at the exception of the chairs. You can find small mirrors placing randomly between the bricks and therefore playing with light and vibration during the day and night, bringing the feeling of hundred candles hanging and lighting your evenings.
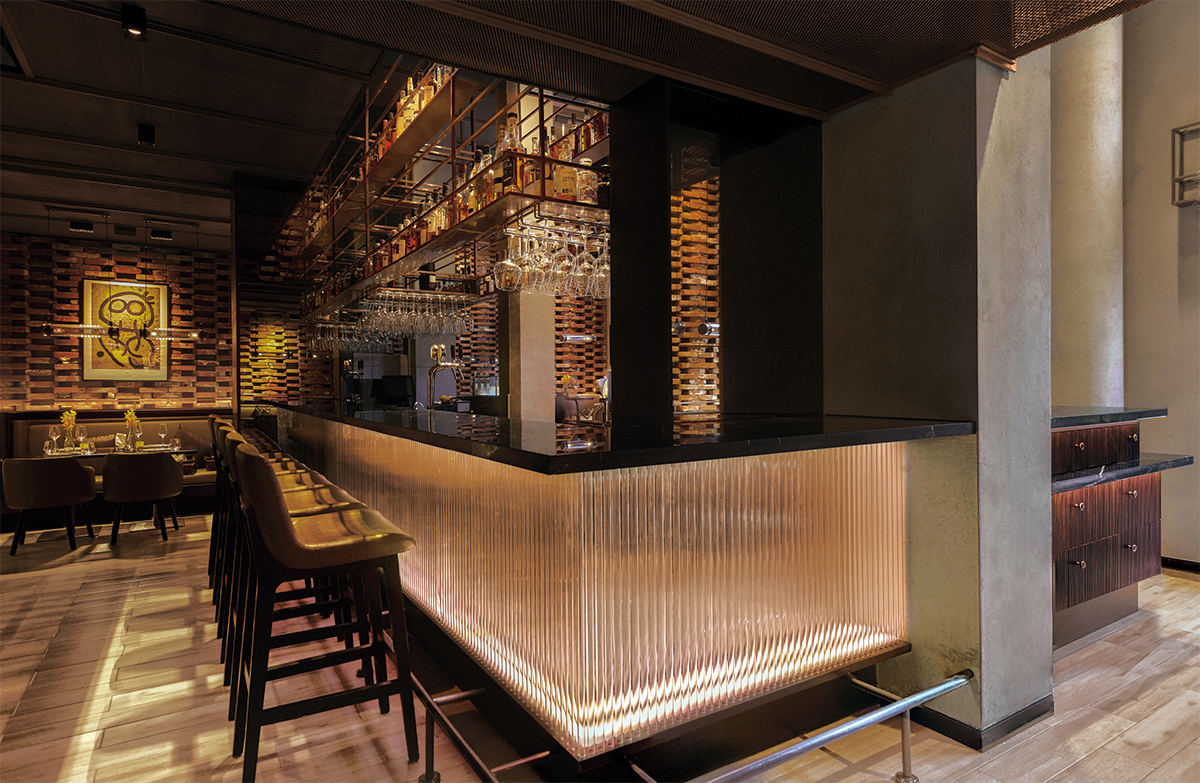
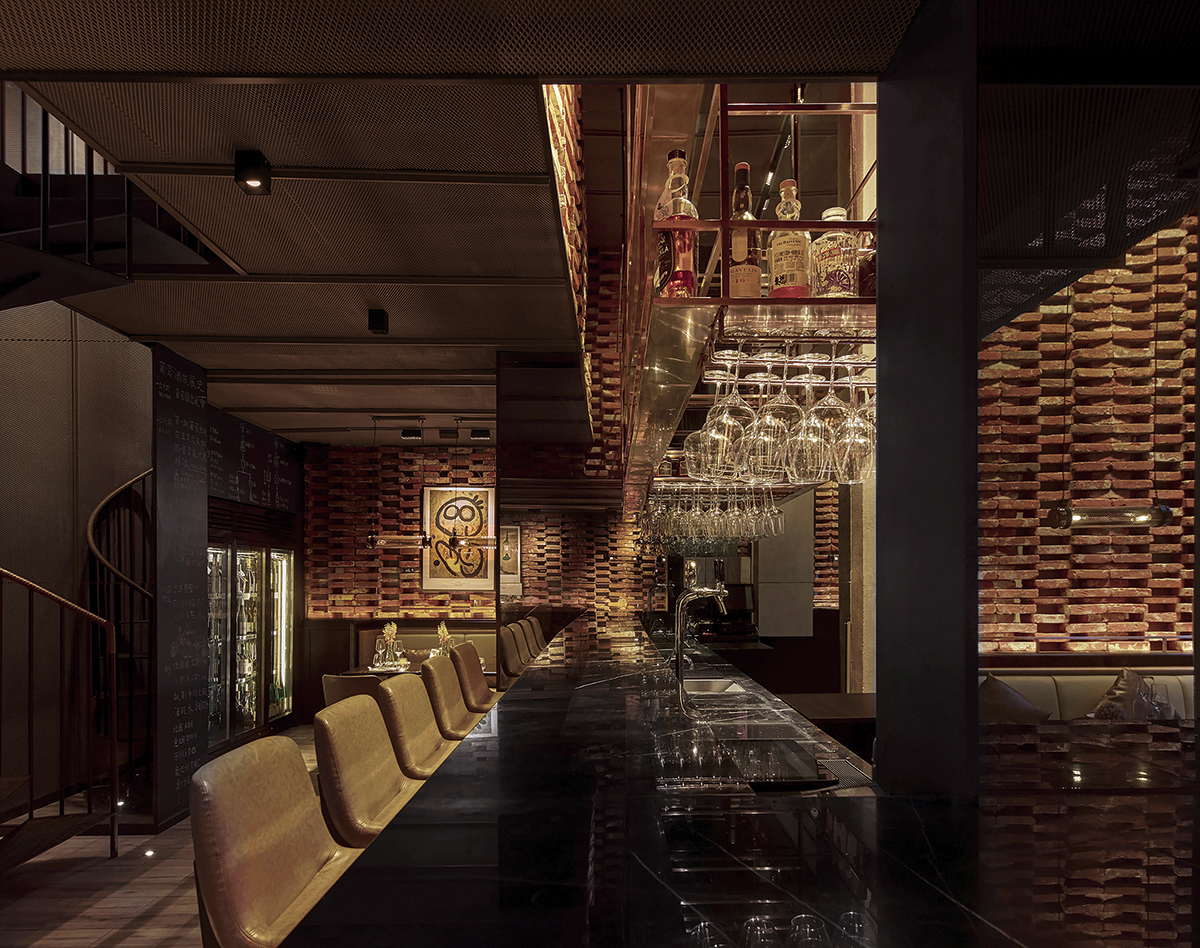
한상록
저작권자 ⓒ Deco Journal 무단전재 및 재배포 금지











0개의 댓글
댓글 정렬